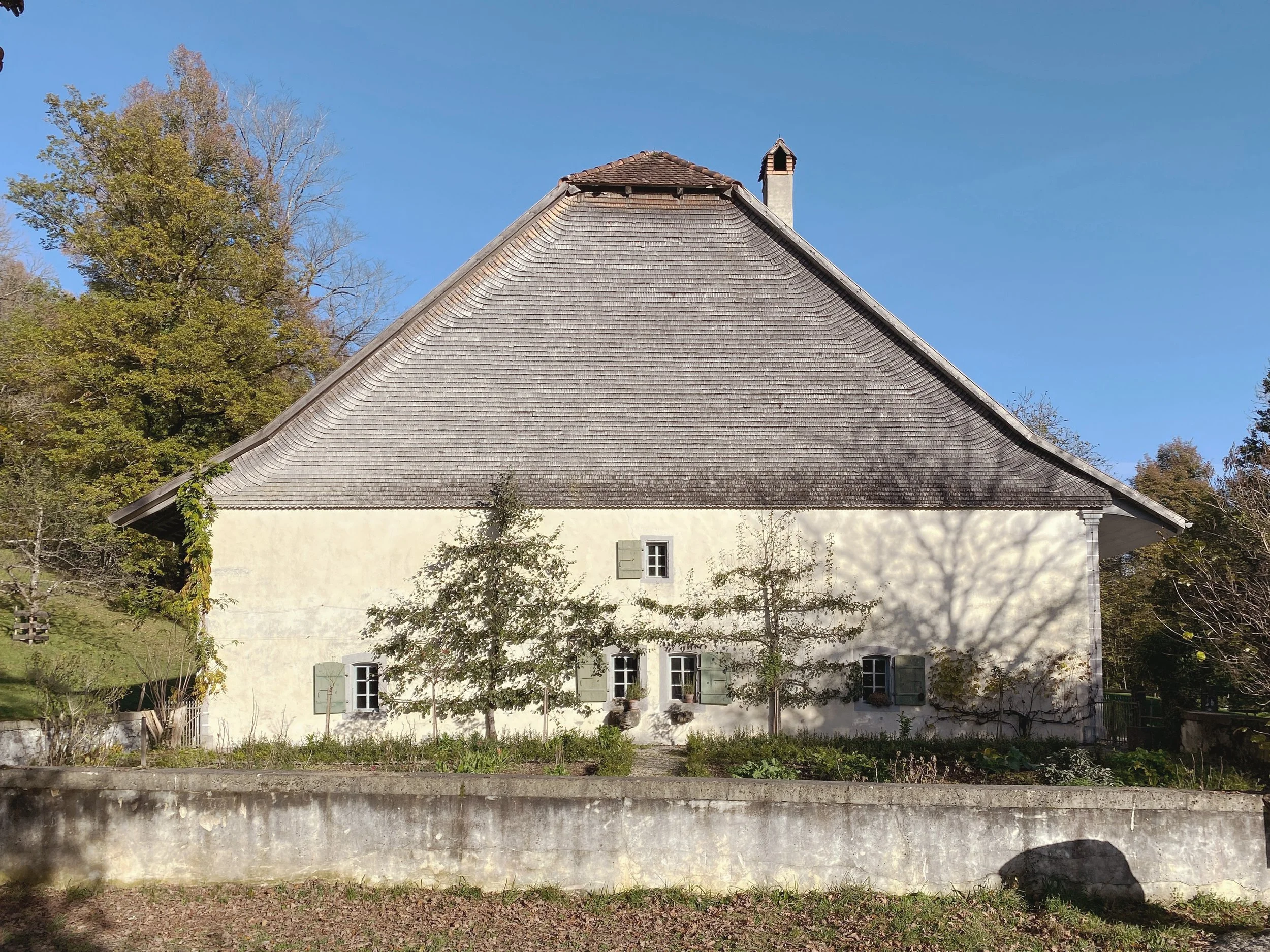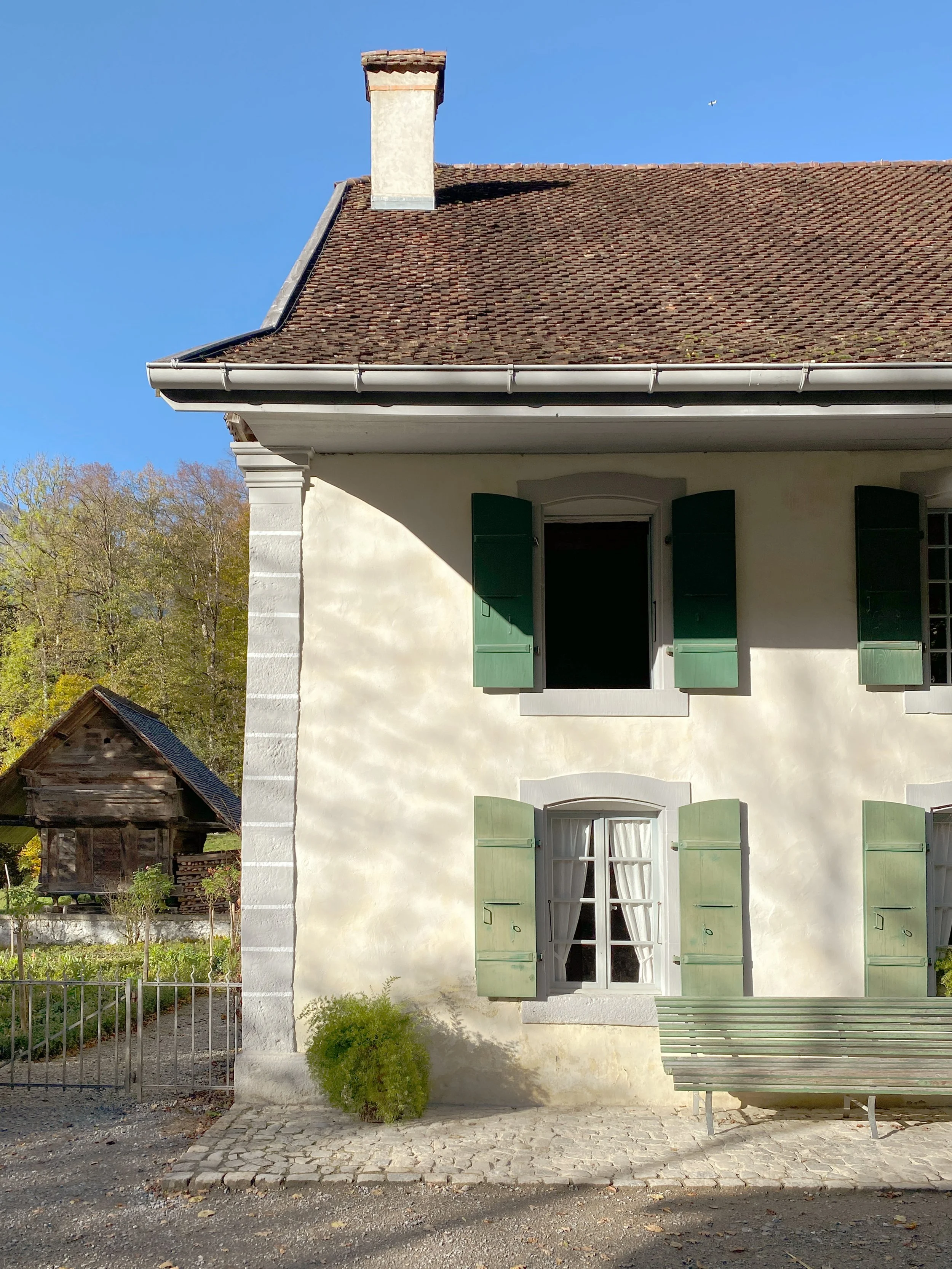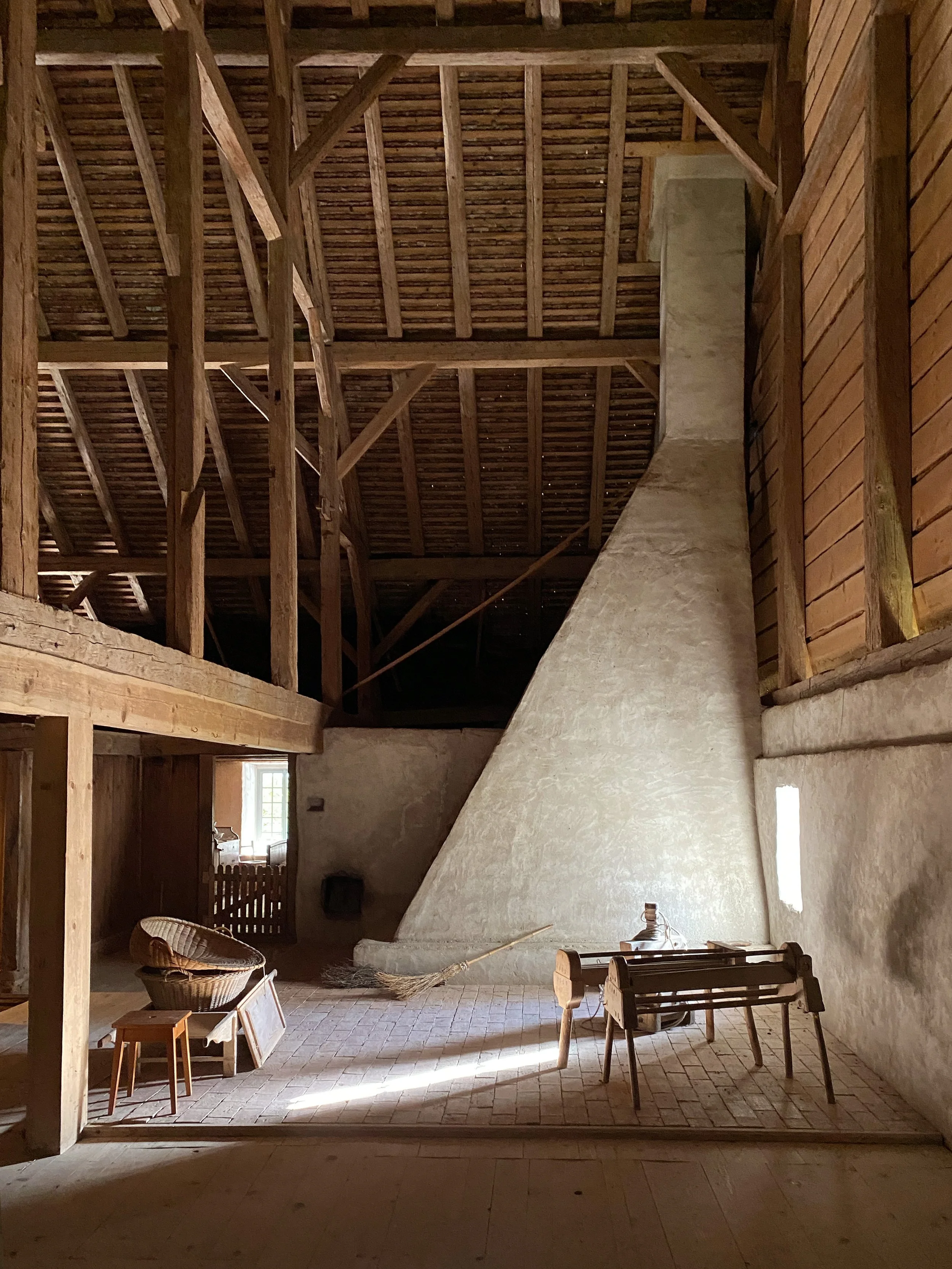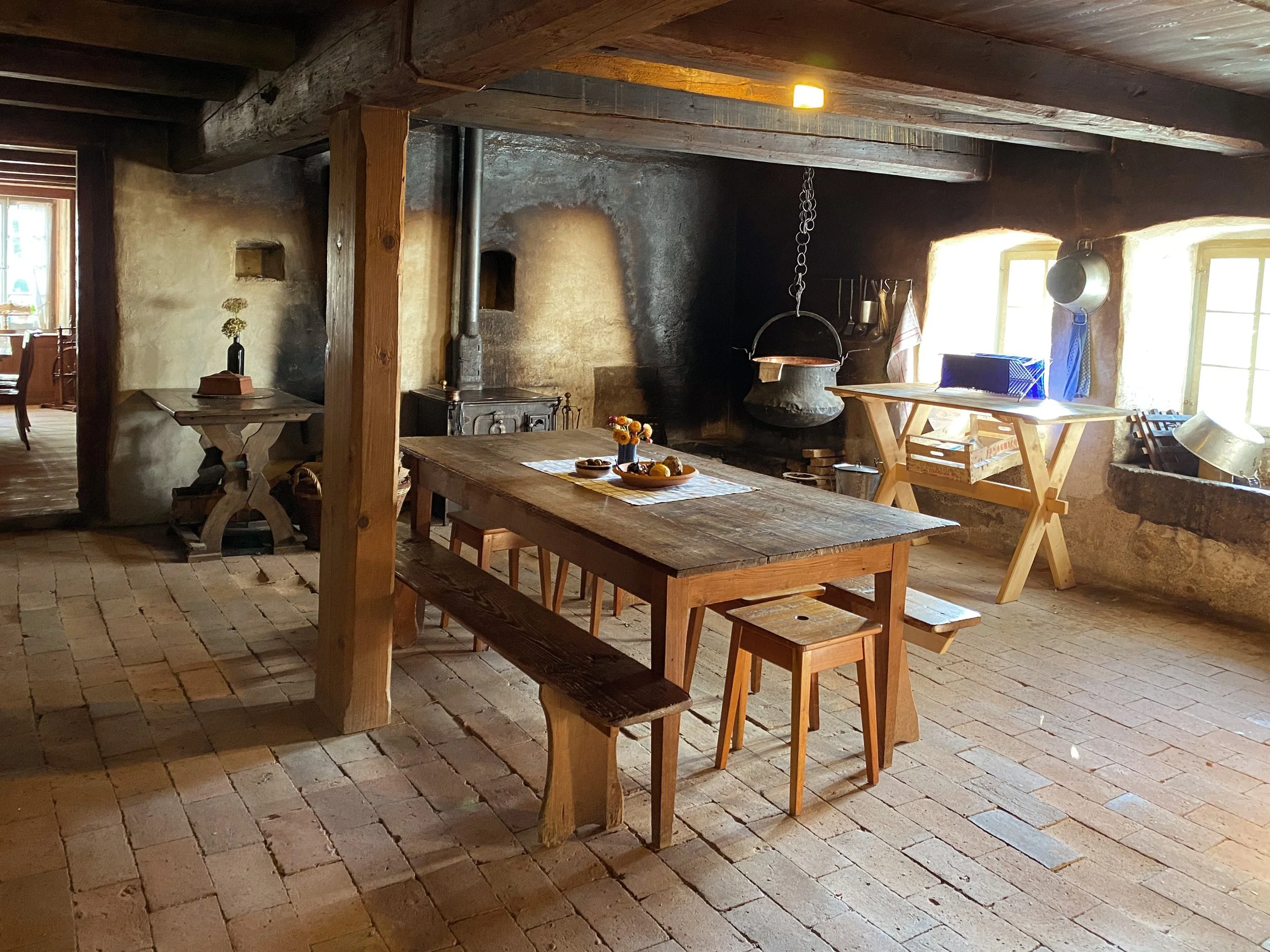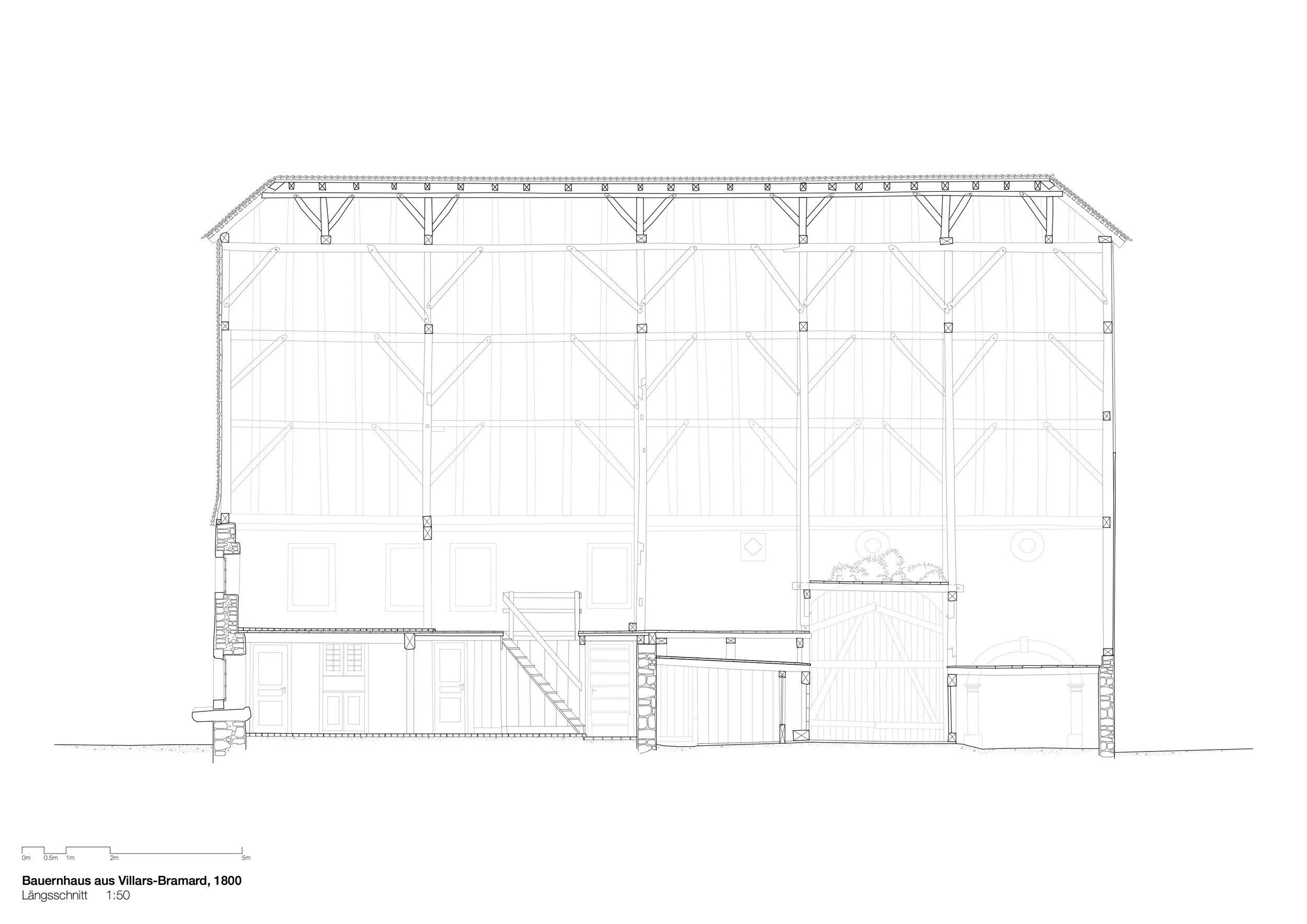
Farm Building Villars-Bramard
Assignment
On behalf of the Ballenberg Open-Air Museum, a farmhouse from around 1800 in the Vaud region was structurally examined and analyzed. Part of this was the creation of a 3D point-cloud scan and translation into dimension plans suitable for deformation. Because the entire building was removed from its original location and rebuilt on the Ballenberg, there was in-depth knowledge about the construction.
Analysis
The building was described as “the most beautiful house in the village” at its place of origin in Villars-Bramard. The house was built around 1800 when the subject territories, to which the canton of Vaud belonged, were liberated from Bernese rule by the invasion of French troops. The good economic conditions at the time enabled many farmers to build a new house and the newly acquired political freedoms motivated them to showcase their prosperity.
In Villars-Bramard, where farming was predominantly practiced at the time, the farmer Joseph Fattebert chose the type of multi-purpose house. The sequence of living quarters, stable, barn and wagon shed is characteristic of the Vaud region. However, the building was never fully completed, so the upper floor was largely left unfinished and the window openings on the rear facade remained empty as glass was expensive.
The building was constructed in a relatively short time, which may explain the quality of certain components. Only the areas that are close to the ground and therefore exposed to moisture are made of oak, but most of the construction is made of rather mediocre spruce trunks. Shell limestone was used for the walls in the base area and a rather brittle sandstone in the upper area. The walls were cemented together with a lot of poor quality mortar. In addition, the farmhouse stood empty for 20 years before it was bought by a private individual in 1982 and a conversion project was planned, in the course of which the roof covering was removed, leaving the building without a roof covering for around two years. This short period of time caused considerable damage to the building, which had remained unchanged for decades: floors, paneling, doors and windows were damaged and the sandstone parts were destroyed. Systematic demolition work then began in 1983 and the farmhouse was moved to its current location on the Ballenberg.
The complete survey of the “Bauernhaus Villars-Bramard” can be downloaded in the original language at the indicated link.
Survey at Open-Air Museum Ballenberg














